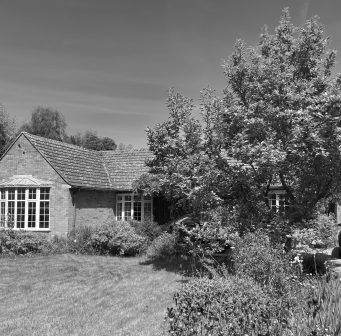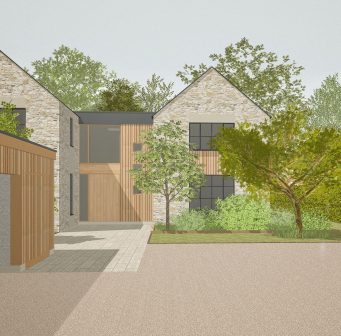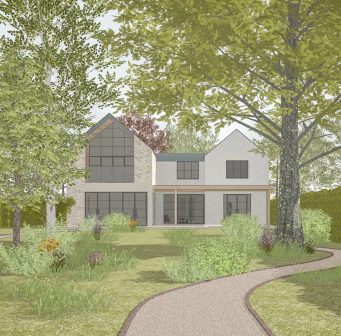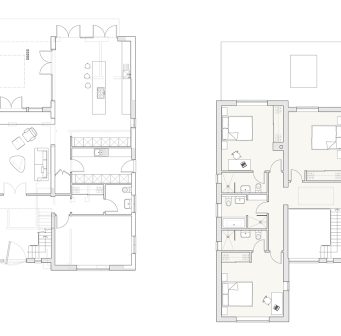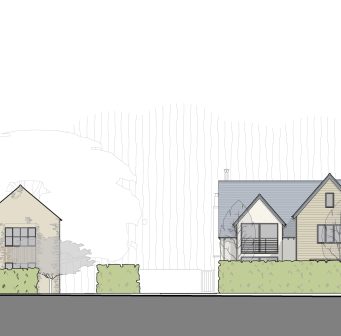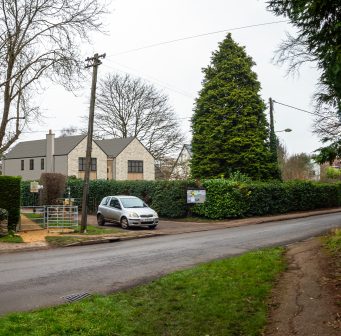
Cumnor refurbishment
Despite the various modifications and extensions the original bungalow has had, the internal layout had become cellular and disjointed. Access and views into the fabulous rear garden were limited. The timber conservatory, unusable in summer or winter, is culpable in this regard.
Our clients purchased the property with existing planning consent to extend into the roof and wished to create additional floor and bedroom space by extending upwards. We made the existing layout more cohesive, enhancing light, views and access to the rear garden. The new bedrooms are arranged around a double-height entrance hall. The master bedroom suite includes a private terrace overlooking the garden.
The brickwork of the original bungalow is not of the highest quality, and extending upwards would leave visual scarring right around the building. We opted to render the flanks of the house, with natural stone detailing at the front and rear. As a result, the dwelling is transformed into a contemporary home that better reflects the vernacular traditions of the village.
This site is located right on the edge of the Green Belt and adjacent to the village’s Conservation Area. Planning was not as straightforward as we had hoped, given the existing consent, and careful discussions with the case officer were unproductive. We resorted to preparing a design for a Class AA Permitted Development application to prove that our design was far more attractive than one that could feasibly be taller and more obtrusive.

