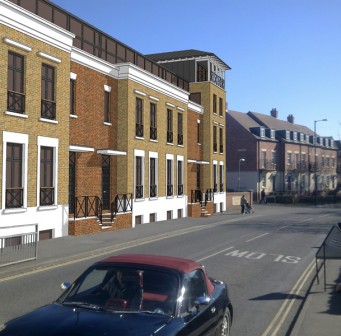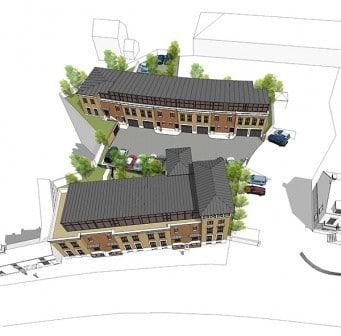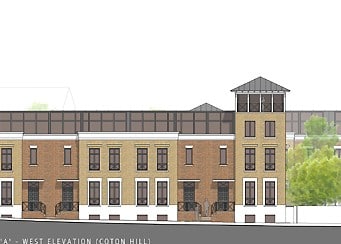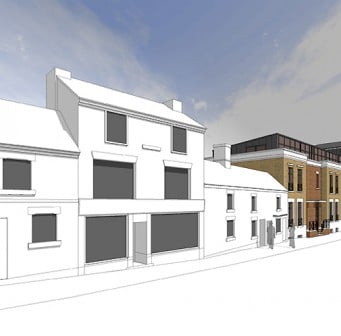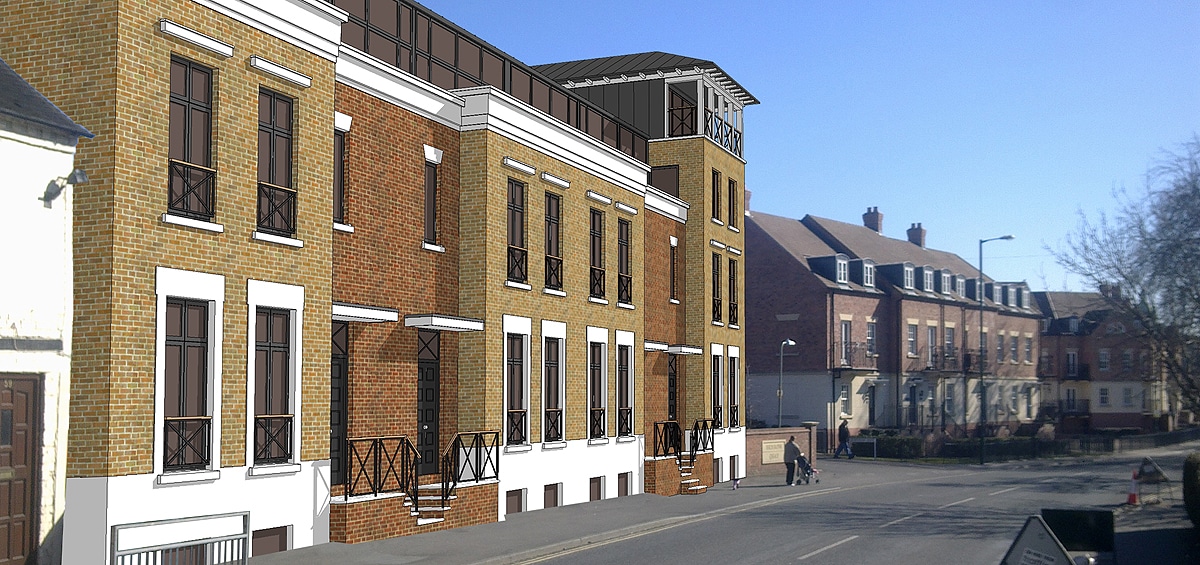
Coton Hill
12 unit (10 houses & 2 apartments) residential development | Shrewsbury
Shrewsbury has a wealth of wonderful buildings; for the most part, rooted in the domestic scale and predominantly of Georgian and Victorian eras. The character of these buildings is easy to read and comprehend, simple plan forms and comfortable room sizes being the key to this. Many modern buildings whether domestic or commercial forgot the simple lessons of the past and reinvented building forms with unhappy results.
Unfortunately, the former 1960’s Public House on this site did not pay any attention to the lessons from the past and did little to contribute to the street scene. The redevelopment of this site presented a great opportunity to redress past mistakes and ensure that the future buildings contributed to the sense of place at this critical gateway into the town.
Our approach was to take precedence from the classical tradition firmly established in the architecture of the town. We wanted to ‘borrow’ ideas and not resort to pastiche. We also had to reconcile very low-density historic development on one side with high-density modern development on the other. The scheme is therefore arranged as two terraces, one fronting the road and riverside and culminating in a tower. The other, in the form of a gentle crescent, complements and respects the engine shed development to the rear.
The facades reflect the simple plans for the two storey houses, topped with the apartments which are set back to form a balcony affording views over the River Severn.

