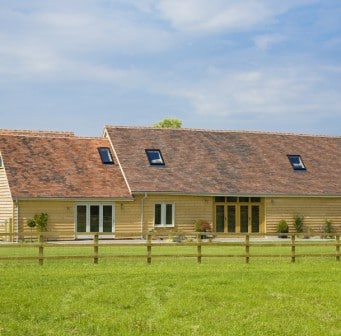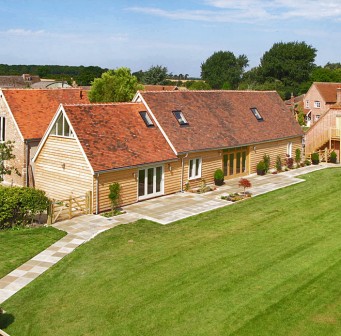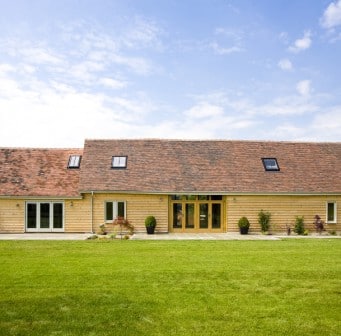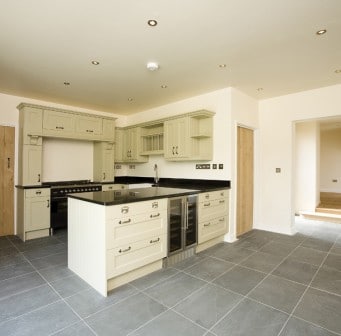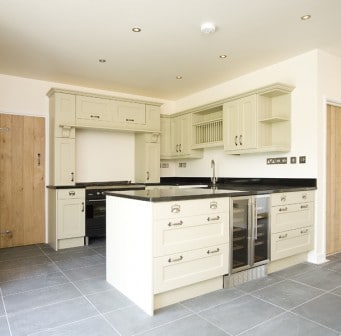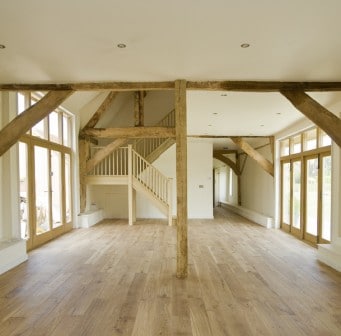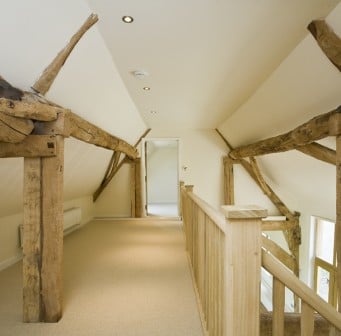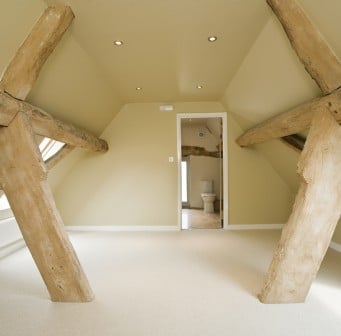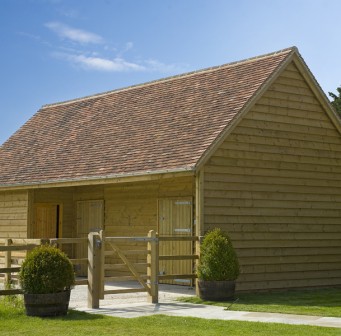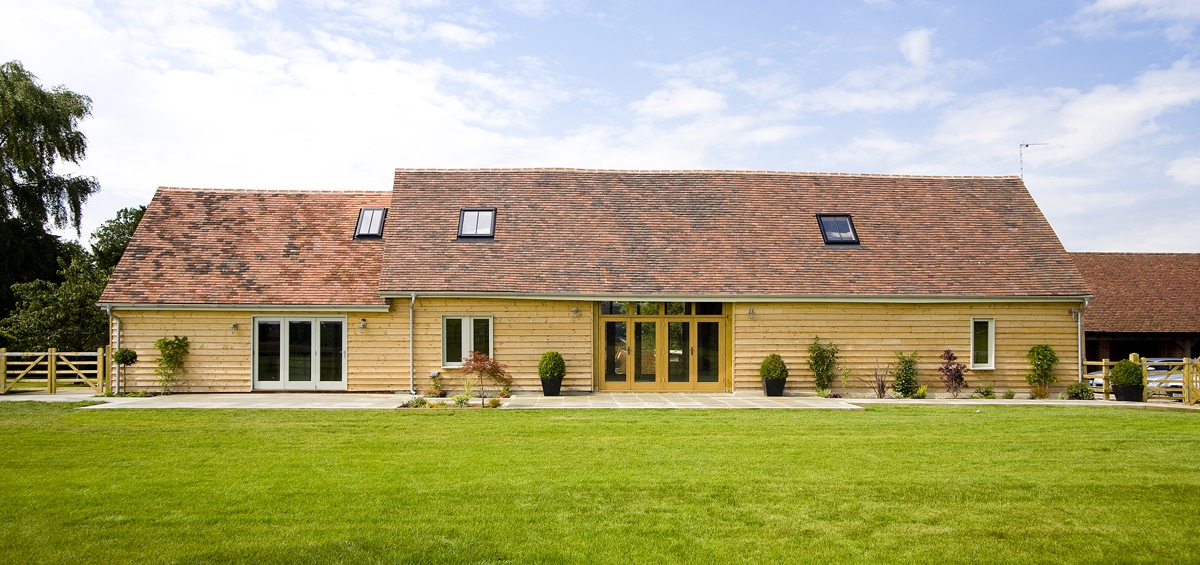
The Rickyard
5 bedroom barn conversion | Chalgrove, Oxfordshire
Our client purchased this building with extant permission for a barn conversion into a three bedroomed dwelling.
The extant permission for the site needed renewing via a new planning submission; we proposed that if the adjacent Victorian workshop and outbuilding were included in the scheme the existing barn would not feel so cramped and some of the original features of the barn could be retained. This included a galleried landing overlooking the front entrance doors, and the retention of the cart doors to allow views right through the building.
After a lengthy planning process permission was granted for the enlarged scheme and a spacious barn conversion, complete with stables and paddock is the result.
