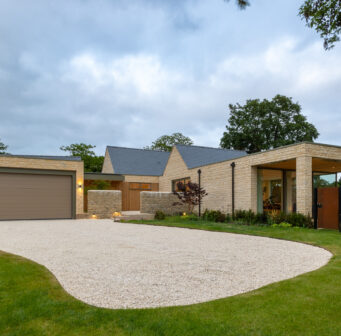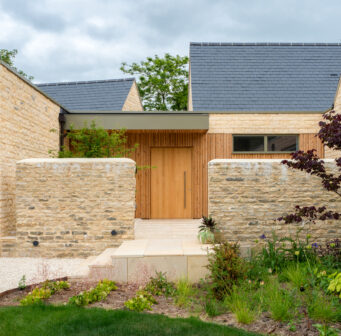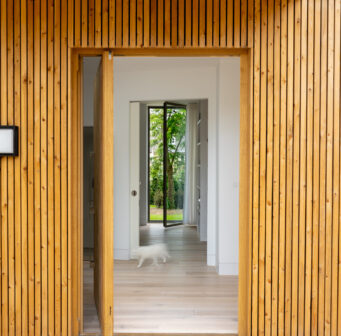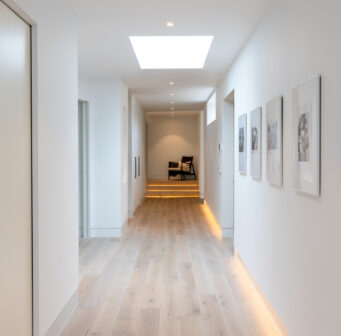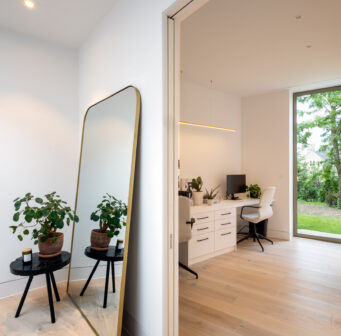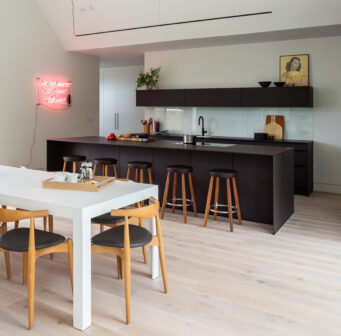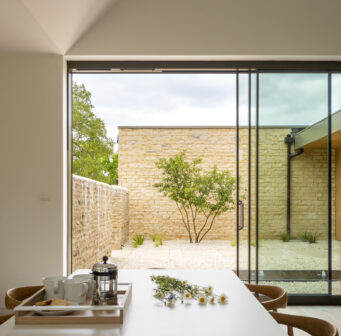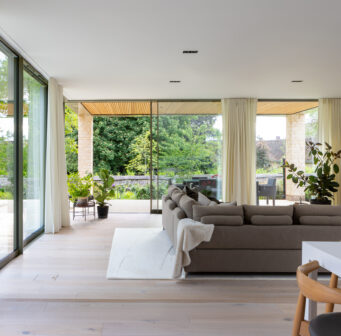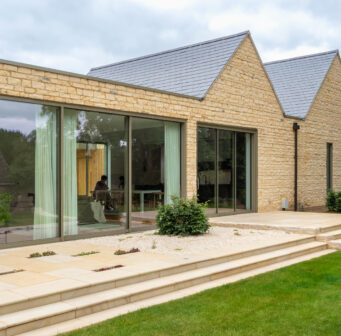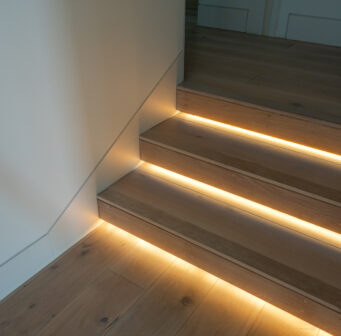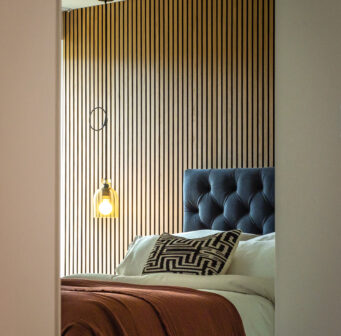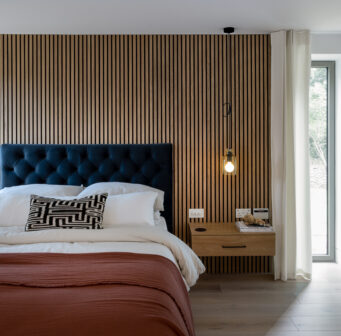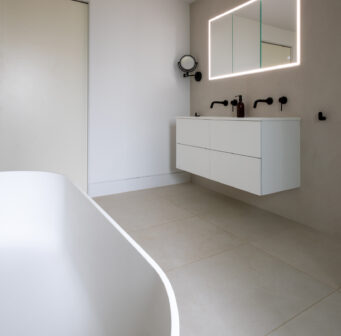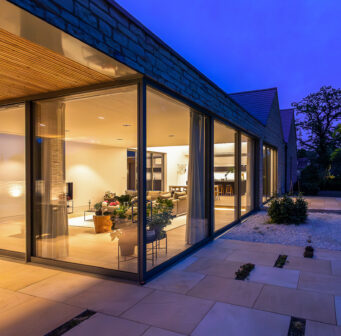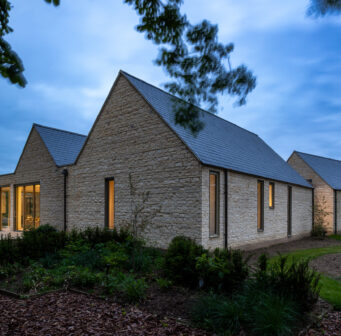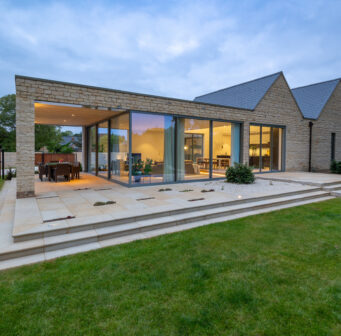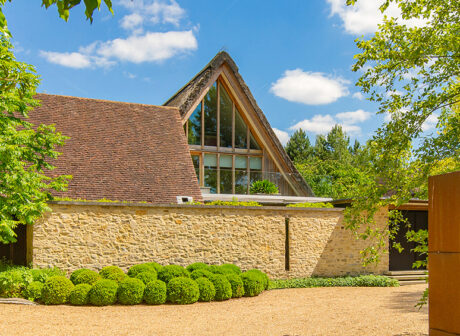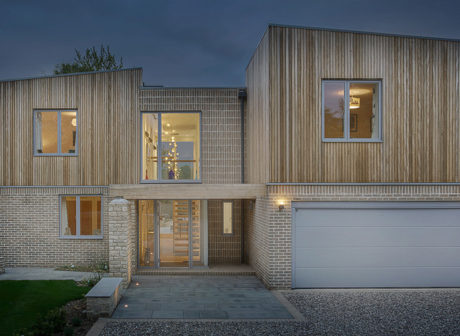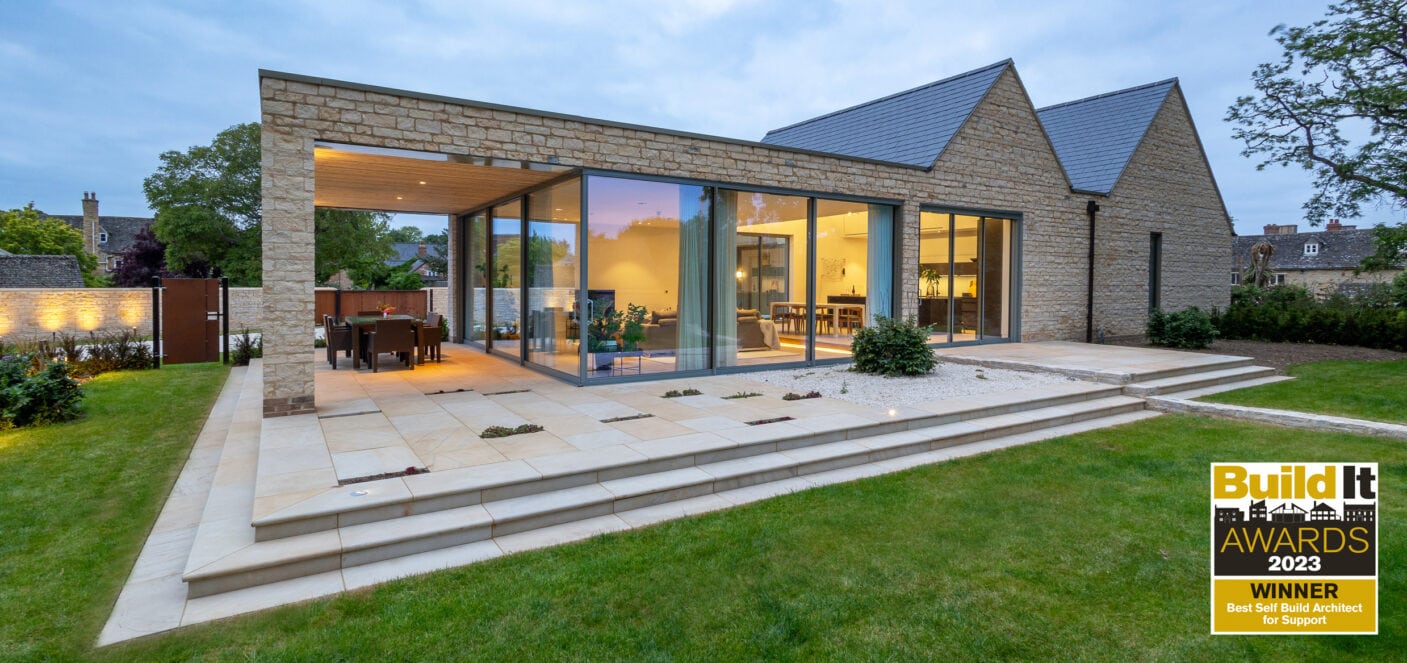
Wunschhaus
Winner of Best Self-build Architect for Support at 2023 Build It Awards
shortlisted for Best Architect for a Self-Build & Best SIPs Home
at 2023 Build It Awards
Translated from German, Wunschhaus means dream house. Our clients had held a long-term ambition to build their own house, one that reflected their modern sensibilities. Having lived in different places around the world, they chose the UK to be the place where this dream should happen.
Wunschhaus is set back from the busy high street of one of the oldest villages in Britain. It is a quiet, natural and secluded site that was once part of the extensive gardens of an adjacent Listed, Grade II house.
Much of the village is characterised by the remnants of late medieval burgess plots. Simple slate pitched roofs and long stone outbuildings are evident, forming a strong vernacular presence. Inspiration was drawn from the historic layouts, forms, and materials, particularly the Cotswold stone walls that bound and divide the site.
The stone wall bisecting the site was retained as a device around which the layout of the house is organised, separating private space from the public realm. From the semi-public entrance court, steps up and through the former garden wall lead to a secluded contemplative space. A single Amelanchier and gently moving water meditatively calm in preparation for entering the sanctuary of the house.
Wunschhaus is a modern, single-storey 3-bedroomed home. It is organised around a naturally top-lit hallway that provides access to the private rooms. A short flight of steps leads to the master bedroom, giving a sense of separation from the main living level. The separate functions of the main living space are defined through the articulation of the ceiling scape and glazing configurations. A step down to the living room, on the semi-public side of the dividing wall, reinforces a memory of the site’s heritage. In contrast to the expansive space of the main living area, other rooms are more contained and have discreet deliberately framed views of the landscaped gardens beyond.
A restricted palette of high-quality natural materials and controlled detailing throughout the home showcase the modern architectural forms to create a light-filled, generous home that perfectly suits our client’s needs and has delighted in equal measure.
Wunschhaus is based on a design by Katherine Chia of Desai Chia, New York. Desai Chia worked with Clarke Penman in London for the original planning submission, prior to our involvement. Our engagement centred on bringing the project in on budget. This necessitated some respectful modifications to the original design and a fresh planning application ahead of the construction drawing phase and overseeing the build.
Design Architects – Desai Chia
Lead Contractor – Lemontree Property Improvements
SIPS design and installation – Glosford SIPS
Interior Design – Shoba Kumar Design
Kitchen design and installation – Hobson’s Choice
Lighting design – Delta Light
Landscape design – Rory Andrew Landscape Design
photography by Eleanor Walpole Photography
It was always our dream to have a self-built house which met our modern aesthetic. We approached Allister Godfrey to execute the designs and have been extremely happy with the finished product – a beautiful home. From the very beginning, Allister demonstrated an exceptional level of expertise, creativity, and dedication to the project.
Allister listened attentively to our preferences, and requirements, and very importantly our budget and then expertly translated them into a design that perfectly captured the essence of what we had envisioned. Every detail, from the layout to the materials used, was meticulously thought out and flawlessly executed.
Throughout the construction process, Allister displayed a remarkable level of professionalism and project management skills. He ensured that the project stayed on track, kept us informed every step of the way, and handled any challenges that arose with grace and efficiency. This level of commitment and communication gave us complete peace of mind, knowing that our project was in capable hands.
We cannot thank Allister enough for making our dream home a reality. He not only created a beautiful house for us but also a space that truly feels like home. We would wholeheartedly recommend Allister to anyone seeking an architect who is not only incredibly skilled but also a pleasure to work with. Thank you for turning our dream into a masterpiece!
